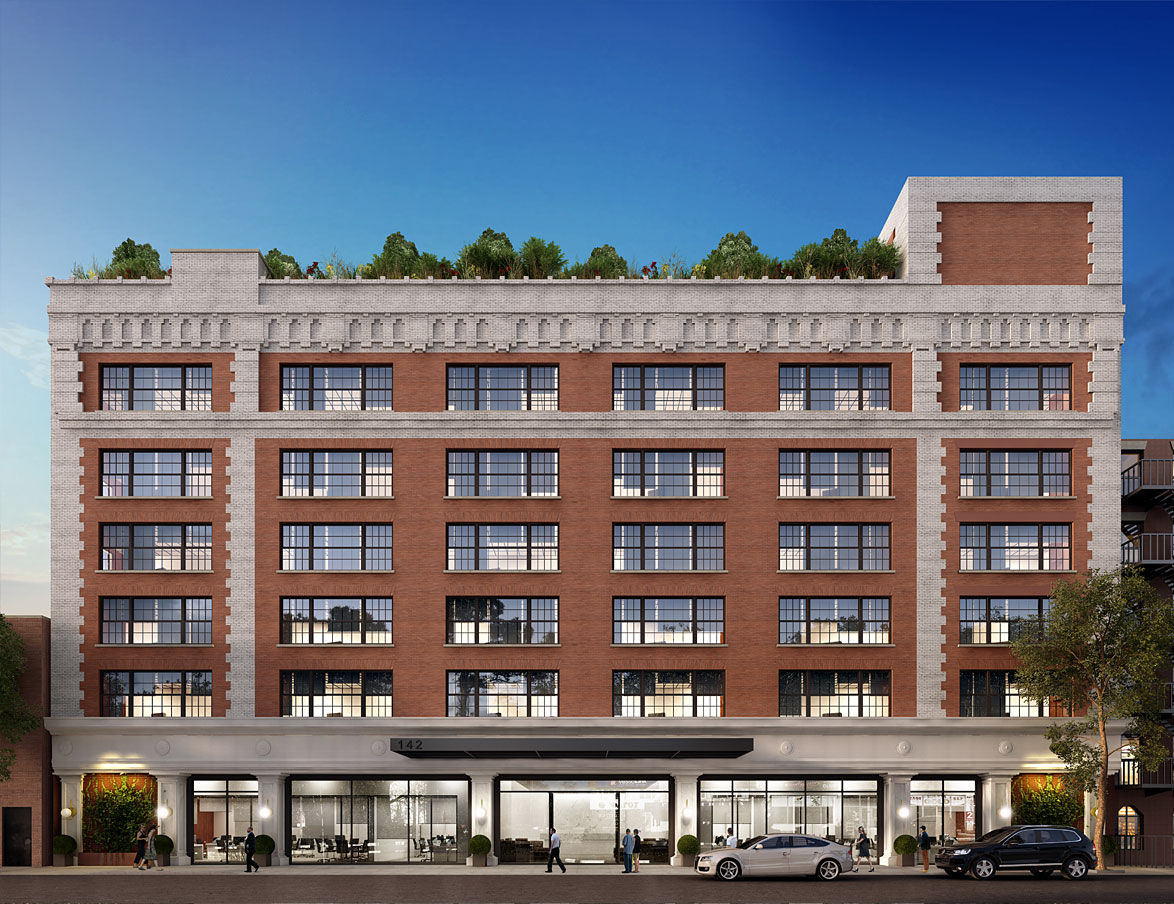Specs
-
Location: 142 East 31st Street between Lexington and 3rd Avenues
-
Block/Lot: 866 / 56
-
Number of Floors: 6 floors plus full cellar and usable roof
-
Lot Size: 14,418 square feet
-
Buildable Square Feet (incl. Basement): 107,000 square feet plus garden terraces
-
Zoning: R8B
Rendering
Description
This building, with its large footprint, was built as a brick stable in the early 20th century. The floor construction was designed by John Roebling who was best known for his work related to the engineering and supervisor for the construction of the Brooklyn Bridge. The suitable uses include large medical, school or office.
The garage at 142 East 31st Street is a 6 story parking garage constructed of steel, brick and concrete. The lot area is 14,418 square feet. The FAR above grade is 80,190 and there is a 14,000-foot cellar. There is a possibility of roof construction of 14,400 additional FAR If permitted, the building would consist of a total usable area of 107,000 square feet including the enclosed roof and the cellar.
The floors carry a live load capacity of 120 pounds per square foot. The slab to slab ceiling heights throughout the building range from 10’ 10” in the cellar to 13’ 5” on the ground floor and approximately 12’ on the upper floors. The second floor has a truss system between the columns, which provides for wide-open, column-free space on the ground floor. If desired, the trusses can be removed, and the columns reinstalled at the ground level. Windows are located at the front and rear of the building as well as along the East and West wall at varying levels depending on the heights of neighboring buildings.
This large property is located on a relatively quiet street just south of Murray Hill. It is located just a short distance from the entrance and exits of Queens Midtown Tunnel and from the FDR Drive on 34th Street. Subway lines and depots are within short walking distances.

